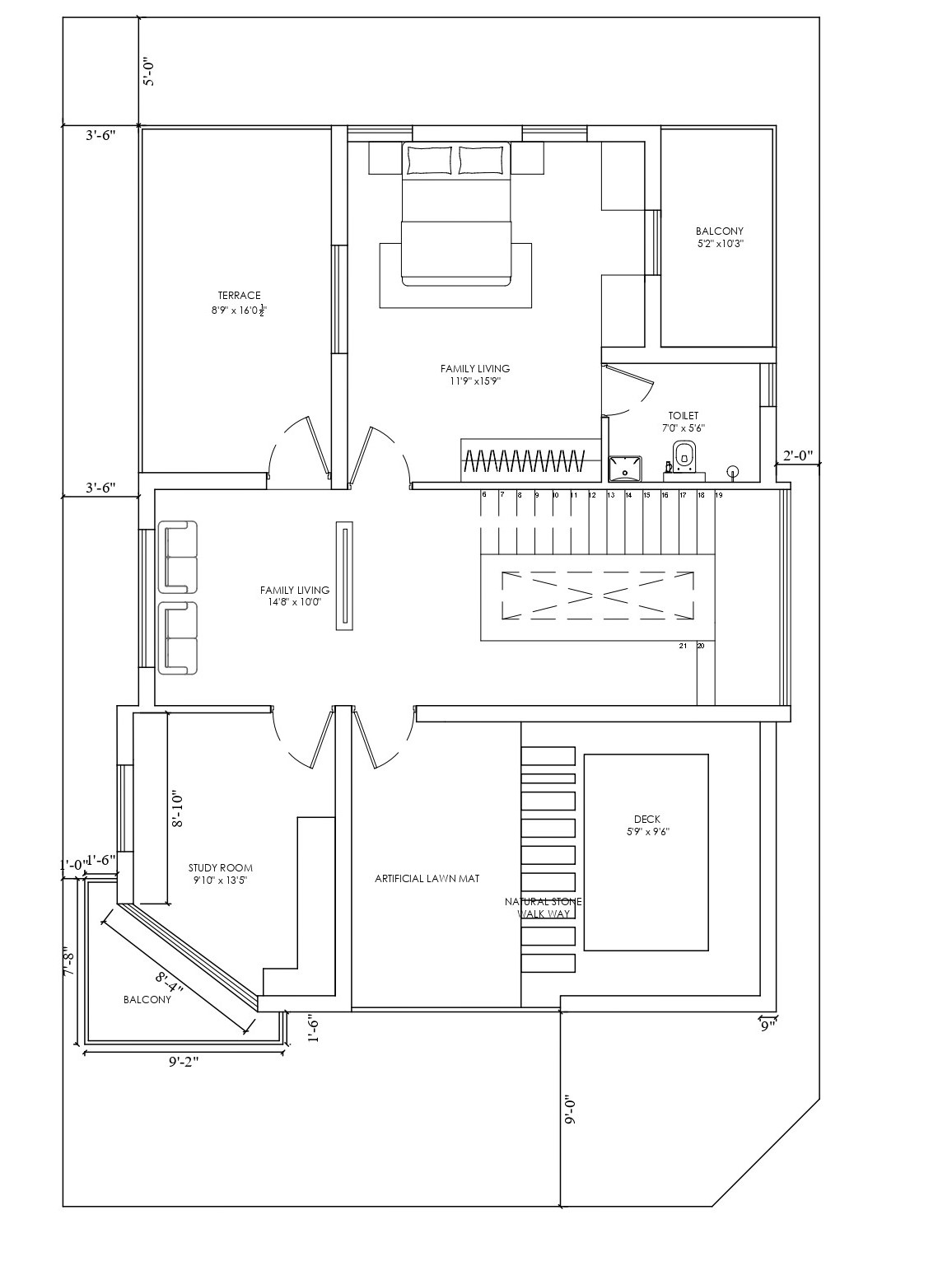Building And Construction Drawings
Revamp Your Home with Our Expert Design & Architecture Services.
Our Drawings
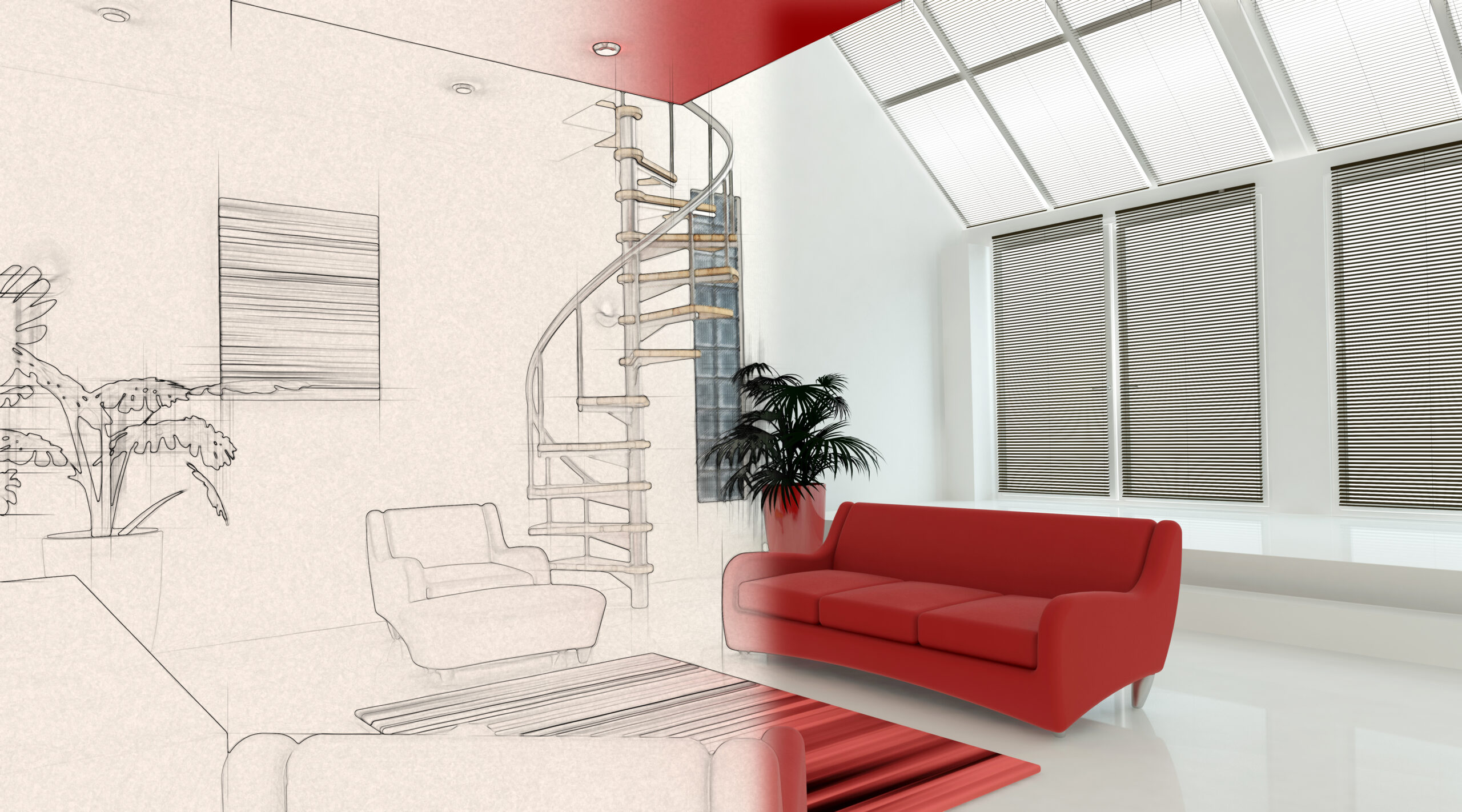
Architectural Drawings

Commercial Building Floor Plan

HVAC Drawings
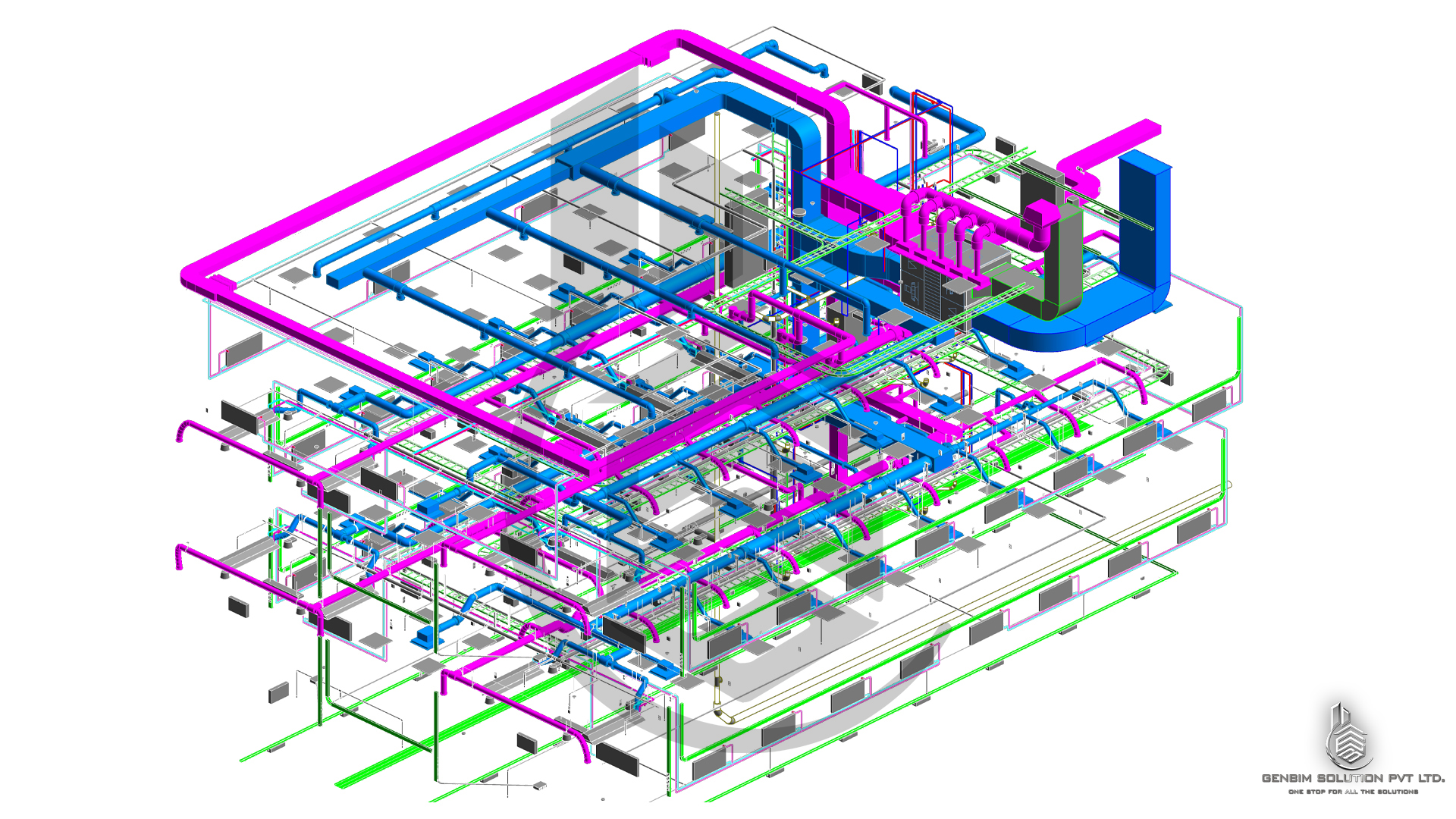
MEP Drawings

Home Plan Designs

Structural Drawings

Architectural Drawings
Our Recent Work
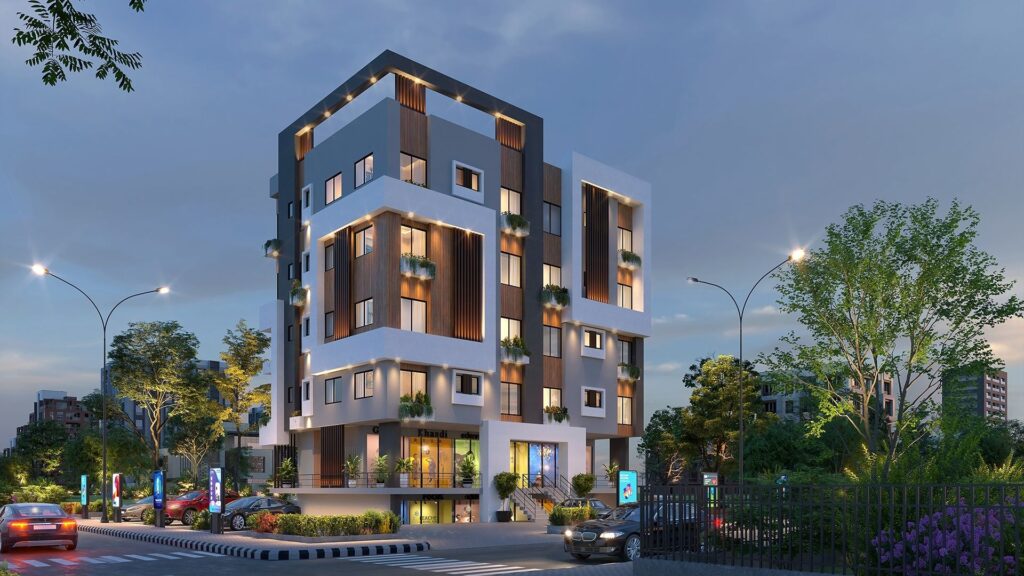

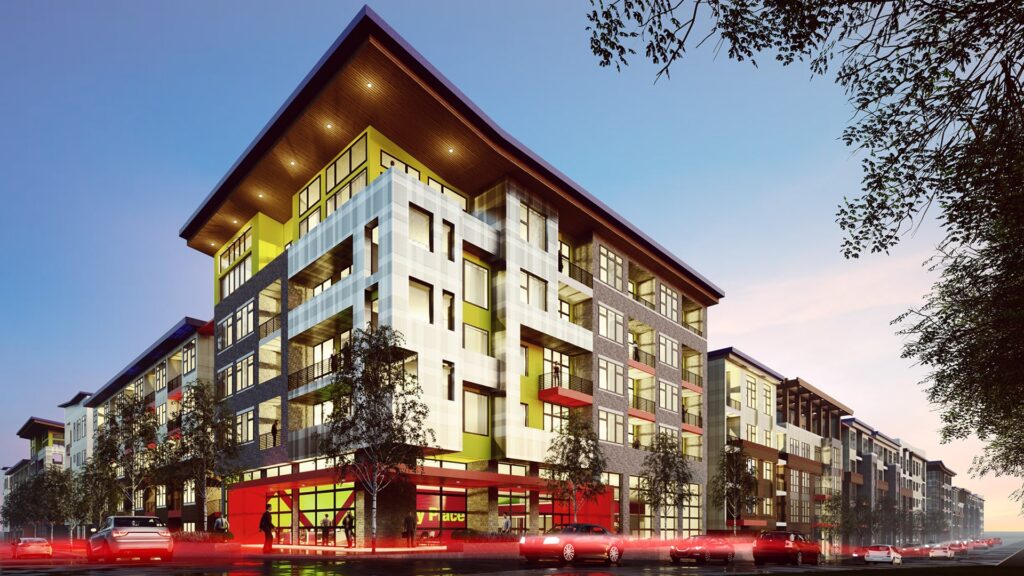
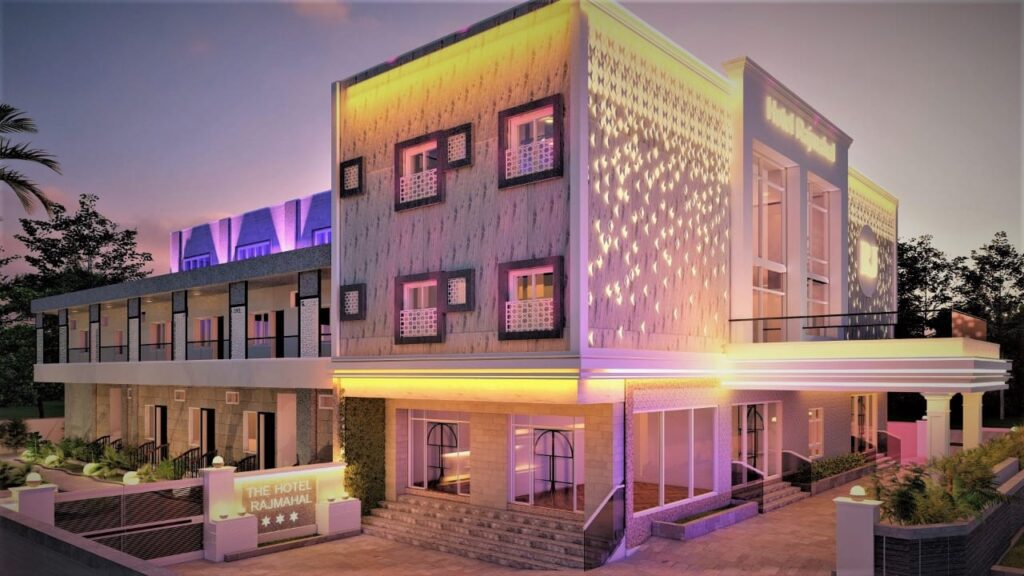
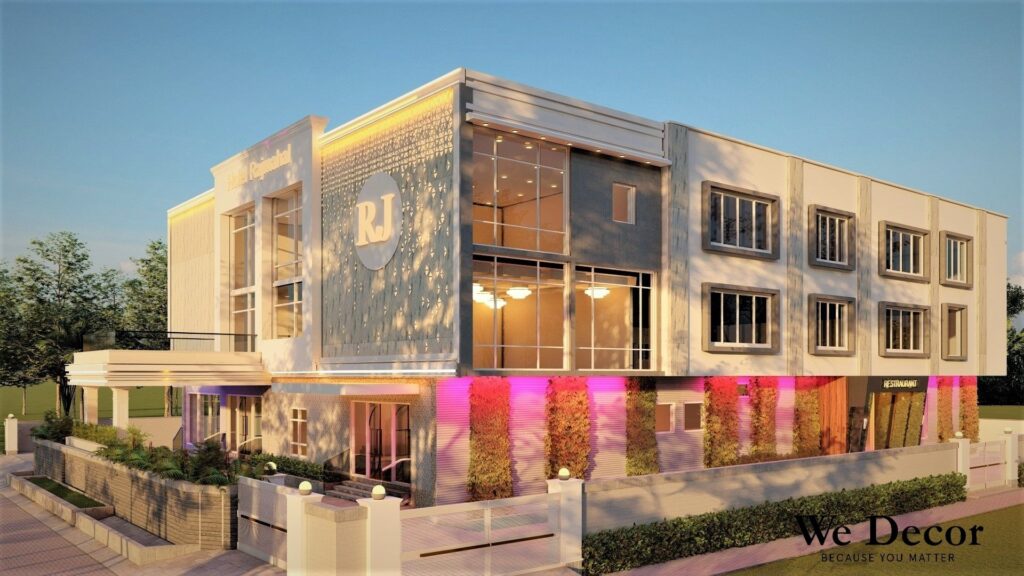
Why Choose Homeplan?

Expertise
Benefit from our experienced team's deep industry knowledge

Customization
We tailor every detail to match your unique vision.

Cost Effective
Quality work without breaking your budget.

Quality
Our unwavering commitment to excellence guarantees superior results.
How Does It Work?
1
Consultation
We begin by discussing your vision, goals, and project details to align our efforts.
2
Design
Our experts create detailed plans that reflect your vision and requirements.
3
Construction
We manage and execute the project, emphasizing quality and efficient project delivery.
4
Handover
We ensure successful project completion, providing all necessary ongoing support.
What Our Clients Say?

Imtiyaz P
Head of Business Development At Amazon
“The architects at Homeplan’s possess a rare combination of artistic vision and technical expertise. They seamlessly blend innovative concepts with practical solutions, resulting in designs that are not only visually stunning but also highly functional. Their ability to think outside the box and push the boundaries of traditional design has left me in awe of their creativity.”

Laxminarayan
Doctor At Fortis
“The floor plan they provided was thoughtfully designed, taking into account the functionality, flow, and aesthetic appeal of each room. Every aspect, from the placement of rooms to the allocation of space, was meticulously planned to maximize efficiency and create a harmonious living environment. They expertly optimized the available square footage, ensuring that no area went underutilized.”

Arun Kumar
Software Developer At Intuit
“One of the standout features of my experience with Homeplan was their timely delivery. They understood the importance of meeting deadlines and worked diligently to ensure that the project was completed on time. This level of professionalism and commitment is a rare find in the industry, and I greatly appreciated their punctuality.”

Saif Ali
Media Buying Director At DWA
“The landscape design they provided was nothing short of exceptional. They skillfully integrated a variety of elements, including lush greenery, vibrant flowers, and carefully selected hardscape materials. The result was a harmonious blend of colors, textures, and shapes that enhanced the beauty of the outdoor space.”
Most Asked Questions
What is the difference between building drawing, building design, and building plan?
How does commercial building design differ from residential building design?
What are construction drawings and construction plans in the context of building projects?
How can I achieve a unique home construction design for my house?
What factors should be considered when creating a house construction design?
How Can We Help You?
Unlock Your Design Dreams: Book Your Free Consultation Today and Let’s Get Started!
Meet An Architect
You agree to our privacy policy and terms of use by submitting this form



