Structural Design Services and Plans for Residential Buildings
Our Recent Work

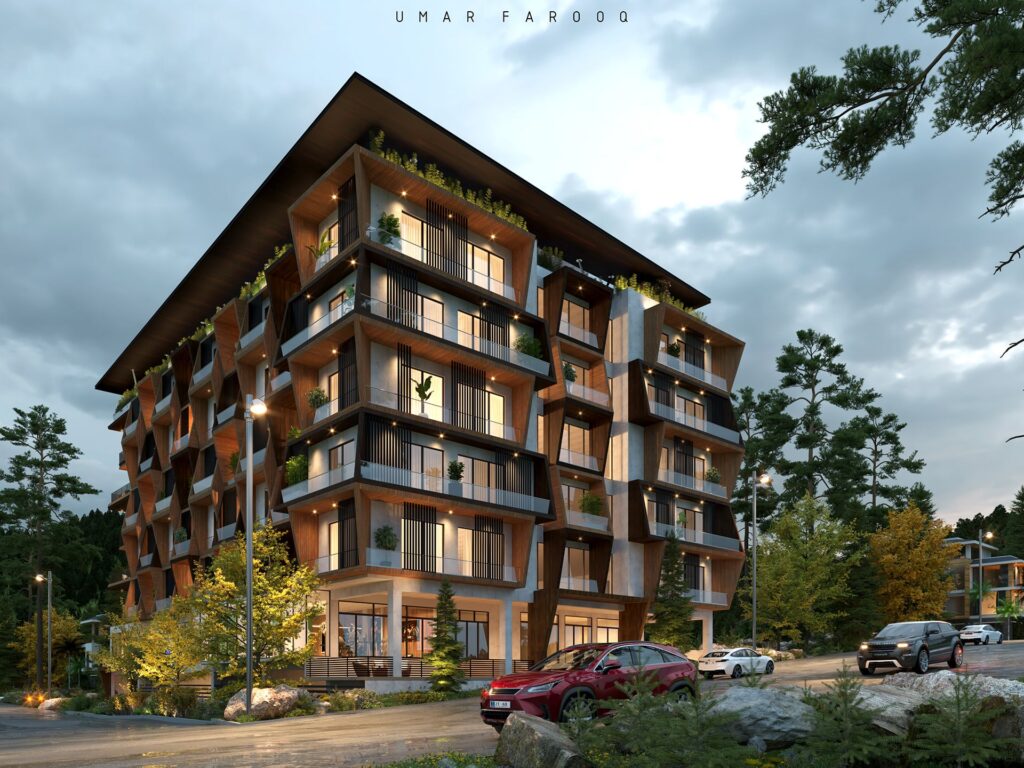
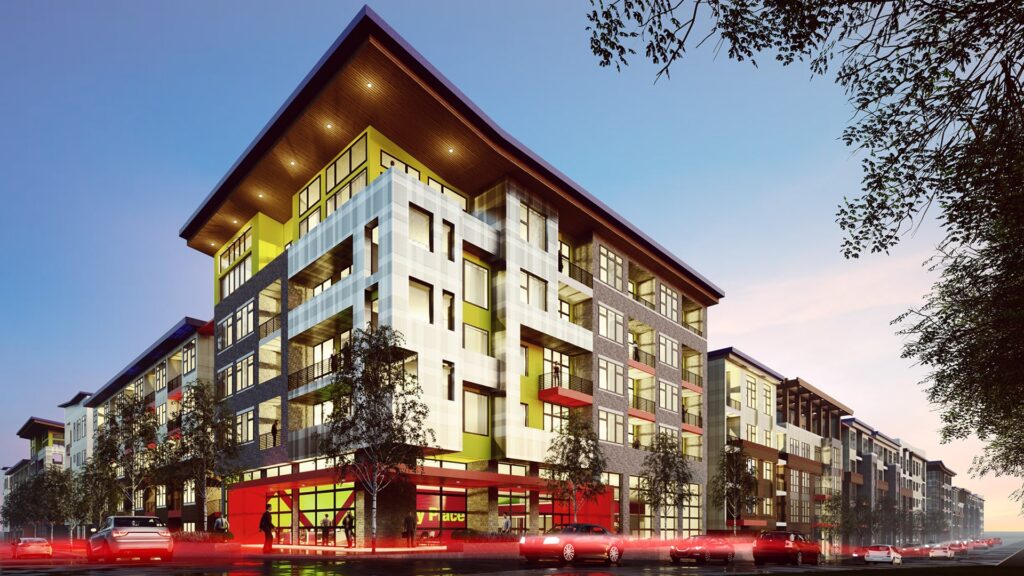
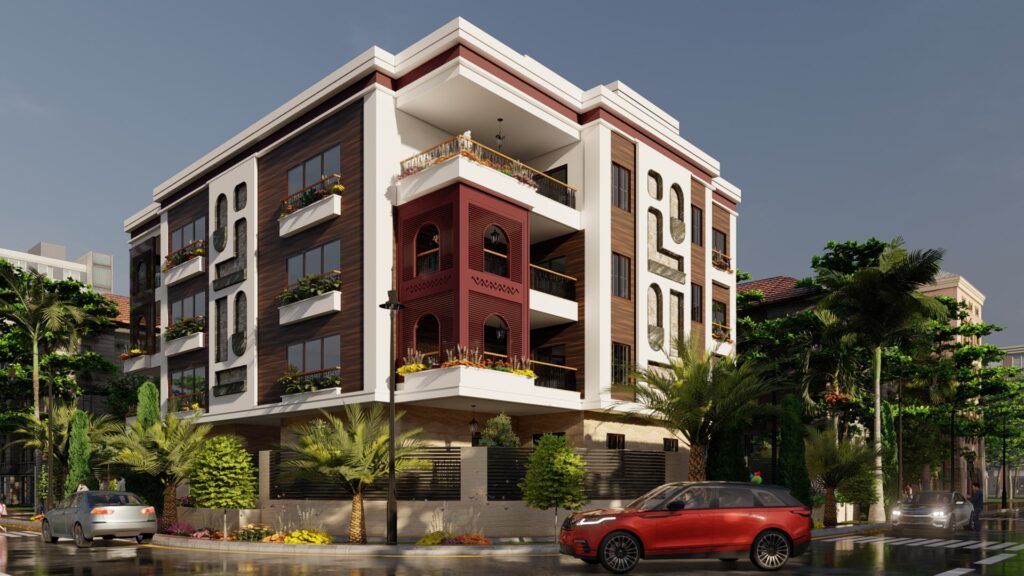
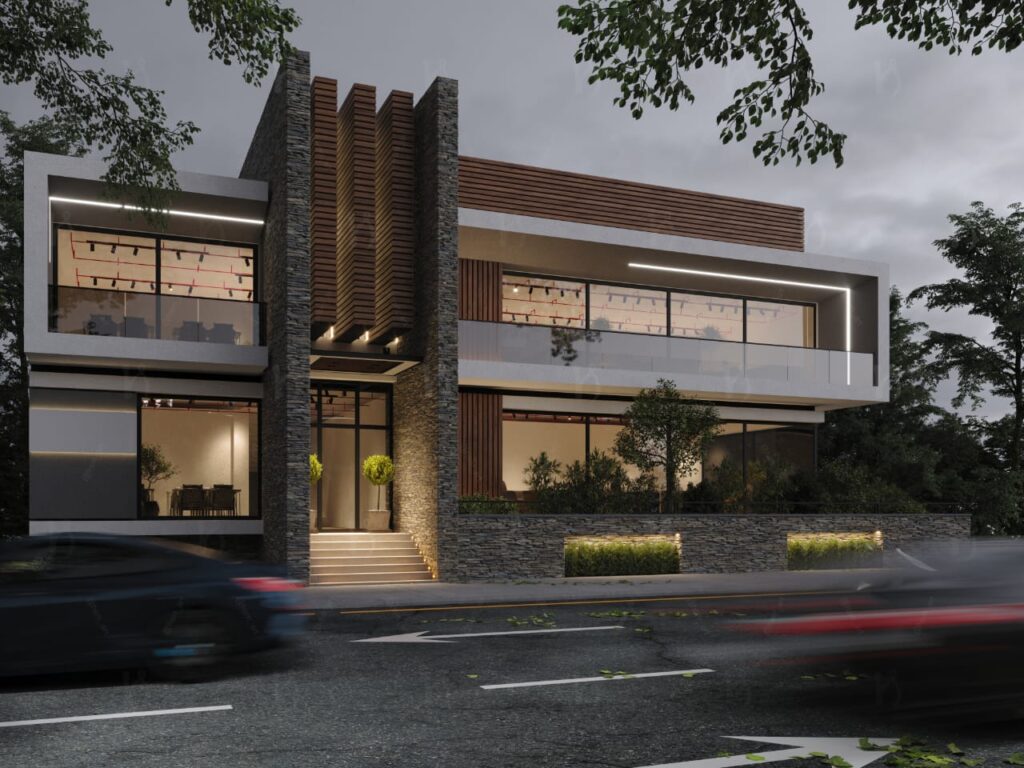

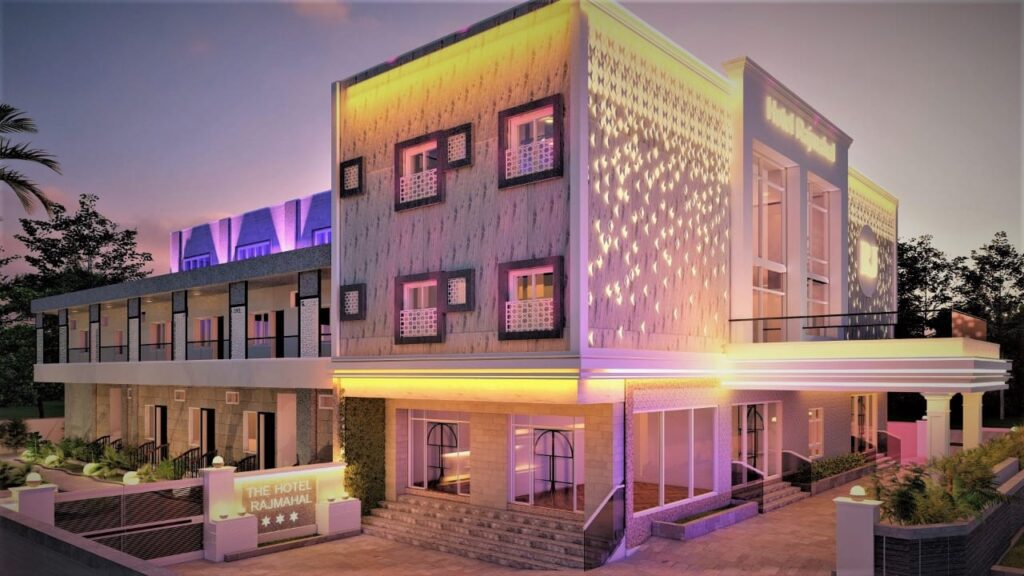
Why Choose Homeplan?

Experienced Team of Structural Engineers:
Our seasoned engineers ensure precise, efficient, and safe designs, tackling complex challenges with confidence.

Cutting-Edge Design Software and Technology:
We use the latest tools for highly detailed, error-free structural drawings, streamlining the design process.

Proven Track Record of Successful Projects:
Initial structural concepts are developed, keeping aesthetics and safety in mind.

Commitment to Sustainability and Safety:
We prioritize eco-friendly practices and adhere to top safety standards for a greener, safer future.

Client-Centric Approach with a Focus on Communication:
We value your input, maintain open communication, and align our designs precisely with your vision and goals.
How Does It Work?
1.
Consultation:
2.
Site Assessment:
3.
Conceptual Design:
4.
Structural Analysis:
5.
Compliance Check:
6
Compliance Check:
7.
Client Collaboration:
8
Timely Delivery:
What Our Clients Say?

Imtiyaz P
Head of Business Development At Amazon
“The architects at Homeplan possess a rare combination of artistic vision and technical expertise. They seamlessly blend innovative concepts with practical solutions, resulting in designs that are not only visually stunning but also highly functional. Their ability to think outside the box and push the boundaries of traditional design has left me in awe of their creativity.”

Laxminarayan
Doctor At Fortis
“The floor plan they provided was thoughtfully designed, taking into account the functionality, flow, and aesthetic appeal of each room. Every aspect, from the placement of rooms to the allocation of space, was meticulously planned to maximize efficiency and create a harmonious living environment. They expertly optimized the available square footage, ensuring that no area went underutilized.”

Arun Kumar
Software Developer At Intuit
“One of the standout features of my experience with Homeplan was their timely delivery. They understood the importance of meeting deadlines and worked diligently to ensure that the project was completed on time. This level of professionalism and commitment is a rare find in the industry, and I greatly appreciated their punctuality.”

Saif Ali
Media Buying Director At DWA
“The landscape design they provided was nothing short of exceptional. They skillfully integrated a variety of elements, including lush greenery, vibrant flowers, and carefully selected hardscape materials. The result was a harmonious blend of colors, textures, and shapes that enhanced the beauty of the outdoor space.”
Most Asked Questions
1. What are structural drawings, and why are they important in construction?
2. How does the structural design of a building differ from architectural design?
3. What is the role of structural drawings in a residential building project?
4. Can you explain the services offered by structural design firms?
5. How can I obtain a structural design plan for my construction project?
How Can We Help You?
Unlock Your Design Dreams: Book Your Free Consultation Today and Let’s Get Started!


